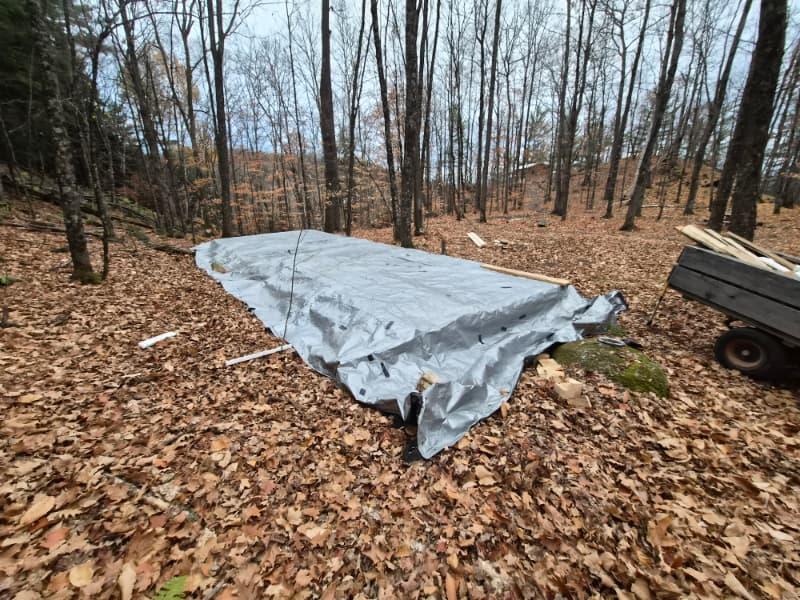
Phase 1 Bunkhouse Build Update: The Foundation Is Down and the Floor Is Going In
Building the Bunkhouse: October 30, 2025 Progress Update
The new 12’x36’ bunkhouse at The Off Grid Ark is officially off the ground — literally!
The subfloor is in place, and the beech hardwood flooring is cut and ready for installation.
This stage will probably be the most labour-intensivet, with every beam, footing, and board crafted right here on the property.
Milling Beams and Building the Foundation
The floor rests on nine 12-foot 6x6 beams supported by 18 concrete pads.
Since the site sits 100 meters up a steep trail from the road, every load of lumber and concrete had to be hauled — and sometimes winched — up the hill using the ATV and trailer.
The beams came from a dead beech tree milled onsite. Each tree was cut down. Each log was winched from the forest, loaded into the log arch, hauled to the mill, peavy-hooked up a ramp onto the mill, and cut into 6x6 beams and 1-inch flooring on the sawmill.
To level the foundation, I built and poured all 18 footings by hand. The elevation difference between the highest and lowest point was almost 12 inches, requiring additional custom mill cuts to shore the beams to level.
Creative Cost-Saving with Marketplace Finds
Rather than paying nearly $3,000 for fiberglass insulation, I found 4x4 EPS foam sheets on Facebook Marketplace for just $2 apiece — enough to insulate the entire bunkhouse for under $200.
To make it work, I built a custom hot wire cutter using a laptop adapter, PWM controller, and nichrome wire. (Check out that story here: DIY Hot Wire Cutter — How I Saved $3,000 on Insulation for the Cliffside Bunkhouse)
That cutter saved me countless hours (and dollars) while keeping materials out of the landfill.
I also sourced reclaimed plywood for the subfloor — 42"x44" sheets at $4 each — instead of $50/sheet retail.
It required some ingenuity, extra cuts and adjustments, but the savings made it worthwhile.
Installing the Beech Hardwood
The reclaimed plywood isn’t quite thick enough for a perfect subfloor, so I’m adding a full layer of 1" beech hardwood BEFORE the walls and roof go up.
I’ve already milled about 80% of the boards and have two more logs ready if needed.
With rain in the forecast and a couple of Cliffside Cabin bookings, the flooring is safely tarped and waiting for the next weather window.
Exterior and Interior Siding Plans
I’ve secured enough Canexyl siding (for free!) to cover the exterior, though because Canexyl isn't the look we're going for her, I’ll only use it on the two rear-facing walls.
For the front and front-facing side wall — the first thing visitors see — I’ll mill hemlock lap siding for a natural, rustic look.
Inside, half the walls will be bright white Canexyl to reflect light, and half will be hemlock for that classic log cabin look and smell.
What’s Next
If all goes according to plan (and the weather cooperates), the bunkhouse will be fully serviceable by December 1st — just in time for the winter outdoor education season.
Stay tuned for the next update when the walls go up!

Hauling harvested beech logs up the forest trail to mill into beams and flooring for the new 12x36 bunkhouse at The Off Grid Ark.

Using a simple peavey hook and a set of ramps to roll a beech log onto the Woodland Mills sawmill — no tractor or heavy machinery required at The Off Grid Ark.

Running the Woodland Mills HM126 sawmill to turn locally harvested beech logs into beams and hardwood flooring for the new 12x36 bunkhouse at The Off Grid Ark.

Checking alignment of the 18 concrete footings for the bunkhouse foundation — with a little on-site help from the Biko at The Off Grid Ark Cliffside Camp.

Creating a homemade hot wire cutter using a laptop power adapter, PWM controller, and nichrome wire to cut reclaimed EPS insulation for the bunkhouse build at The Off Grid Ark.

Beech beams roughly positioned and leveled on the newly poured concrete pads — the first stage of the 12x36 bunkhouse foundation at The Off Grid Ark. Final trimming and alignment still to come.

Plywood subfloor in place with EPS insulation panels fitted between joists — a reclaimed-material build saving thousands while keeping the bunkhouse floor warm at The Off Grid Ark.

The new 12x36 bunkhouse floor safely tarped ahead of a two-day rainstorm — waiting for clear skies and the next stage of wall construction at The Off Grid Ark.
