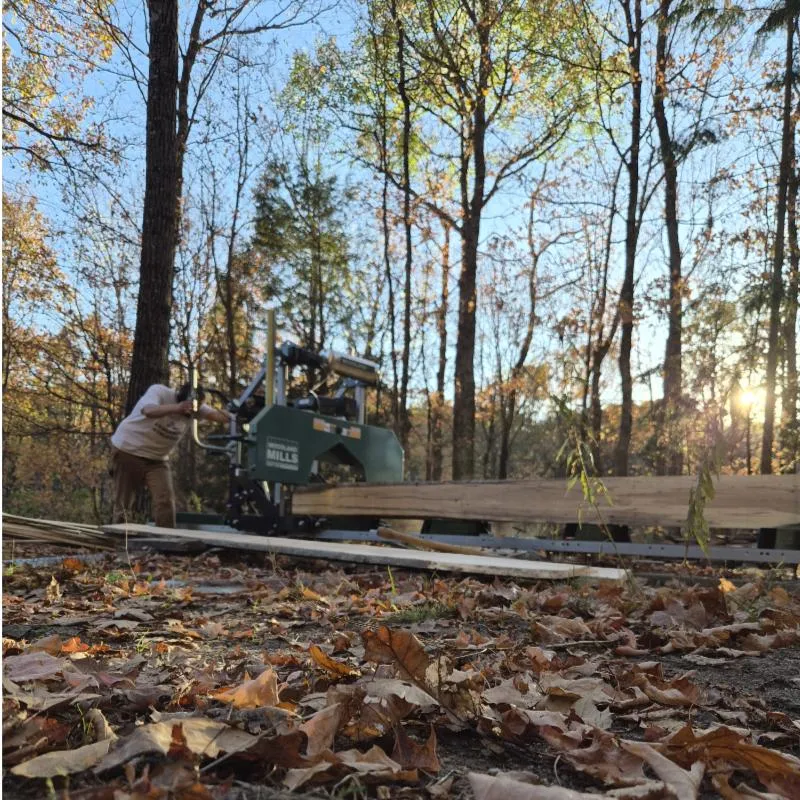
Bunkhouse Build: Phase 1 – Leveling Beams & Leveling Patience
“A problem stops being a problem once you find a solution”
— Mike Caldwell
🪵 Bunkhouse Build: Phase 1 – Leveling Beams & Leveling Patience
If you ever want to test your patience, try leveling an off-grid foundation on uneven ground… without heavy equipment.
We’re about two weeks into the 36×12 bunkhouse build here at The Off Grid Ark, and so far it’s been a mix of chainsaw therapy, math class, and gym workout.
🌲 From Forest to Foundation
It all started with a few beech trees.
Cut them down. Hauled them out with the ATV. Ran them through the mill until they turned into clean, square 6×6 beams.
There’s something satisfying about standing beside a pile of lumber you milled yourself. It’s like the forest gave you a handshake and said, “Alright, you’ve earned it.”
🪨 Making Ground That Isn’t Level… Level
The ground out here looks level — until you drop a beam on it.
I don’t own a bulldozer, so I grabbed a shovel and dug down to firm soil. Then I poured 18 concrete pads, each 14″×14″, by hand.
Was it perfect? Nope. Was it solid? Yep.
📏 Beam by Beam
The first beam had to clear a stubborn rock, so that became my high point. From there, everything else was leveled and squared off that one immovable chunk of granite.
Monique helped measure the diagonals — when both corners matched, we celebrated like we’d just landed a space probe.
🔩 Joists, Insulation, and Improvisation
The joists are store-bought 2×6×12s (because hauling 12-foot logs solo is a nightmare). Between them I tucked rigid EPS insulation, held in place by 1″ boards milled from leftover slabs.
Nothing goes to waste out here — not even the offcuts that end up in the woodstove.
🪚 A Spongy Surprise
I used ⅜″ plywood for the subfloor to save money.
It flexes a little. Maybe too much. So instead of waiting until the end, I’m putting down the milled beech hardwood floor next. That’ll give me a solid working platform before the walls go up.
☀️ What’s Next
Weather permitting (and assuming the Cliffside Cabin isn’t rented), the next dry day will be “floor-day.” Then walls, then roof.
Until then, it’s tarps, tools, and coffee.
🎥 Watch the Full Build Video - below
🔧 Lessons Learned (So Far)
Concrete pads don’t lie. Spend the time to level your forms perfectly — one crooked pad becomes six crooked beams.
Don’t cheap out on subfloor thickness. The ⅜″ plywood works, but ½″ or ⅝″ would have been sturdier.
Measure diagonals twice, celebrate once. Getting the frame square early makes every future step easier.
Use every part of the log. Slab ends make perfect insulation supports, and offcuts heat the house — zero waste.
Plan your build days around weather and cabin rentals. Sunshine and a free schedule never line up by accident.
🏕️ About The Off Grid Ark
The Off Grid Ark is a 164-acre off-grid property in Western Quebec, just 45 minutes from Ottawa. We host outdoor education groups, off-grid cabin rentals, and Canada’s longest-running snowshoe race series.
If you like following real-world builds — not polished, just honest — subscribe on YouTube or check out more updates at offgridark.com/blog.
📸 Photos from This Phase
Below are some shots from the first two weeks of the build — cutting trees, hauling logs, and pouring the footings that started it all.

Hauling beech logs out of the forest with the ATV and log arch — each one milled onsite into beams and hardwood flooring for the new 12x36 bunkhouse at The Off Grid Ark.

Running the Woodland Mills sawmill to turn locally harvested beech logs into beams and floorboards for the new bunkhouse at The Off Grid Ark.

Biko supervising the alignment of the 18 concrete footings that will support the 12x36 bunkhouse foundation at The Off Grid Ark.

Squaring the beech beams on the 18 concrete pads to ensure the 12x36 bunkhouse foundation is perfectly level and aligned before installing the floor joists.

Plywood subfloor starting to go down over the leveled beech beams — the first visible step toward the full 12x36 bunkhouse taking shape at The Off Grid Ark.
